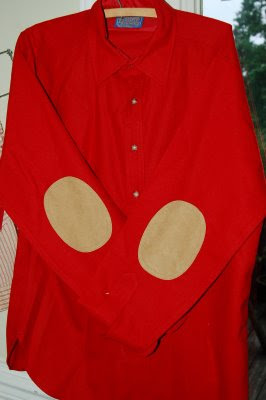One of my biggest beefs with our house is that we don't have a proper family room-- we still have the 1930's floor plan, and in those days big, open kitchens with media/lounge space adjacent were apparently not standard. We did have a completely useless little pass-through room off of our main living area that began life as The Fireplace Room, then suffered through not one, but two ( failed) attempts at becoming a library space last year.
I had my lightbulb moment late one Sunday afternoon in a quick solo spin through the thrift store, when I saw a feather poking out of some ugly red upholstery. A quick check under the cushions and a quick google on my phone told me I was looking at a $3K custom sofa in perfect condition. Grand total: $35. $75 worth of white canvas duck later and we had a small, poufy, oh, so comfy little sofa just dying to be lounged upon.
Did anyone else love this home in Southern Living last year? (I keep saying I hate what Southern Living has become, but then I see at least one fantastic room or whole house in every single issue. Agree?)
It struck me after reading this article that the rooms in my house DO NOT NEED TO BE STATIC.
Fireworks flahsed. Angels sang. And a new design plan was born.
So what if there wasn't a designated "family room" in our house? Why not rearrange and make one? (I'm still trying to convince my husband that our master bedroom would make an even more awesome family room, but he remains unswayed. Party pooper.)
And so with that little slipcovered sofa that could in tow, I set out to make loveliness where there had before been-- well, you be the judge. Less than loveliness, I suppose. It's been a slow year of gathering, but we are nearly ready for our close-up. More pictures to come!
All images via Pinterest























